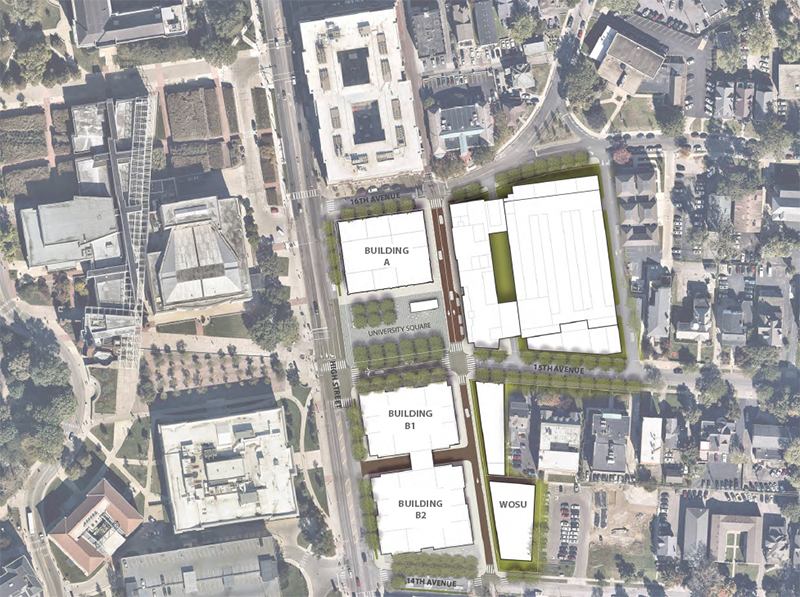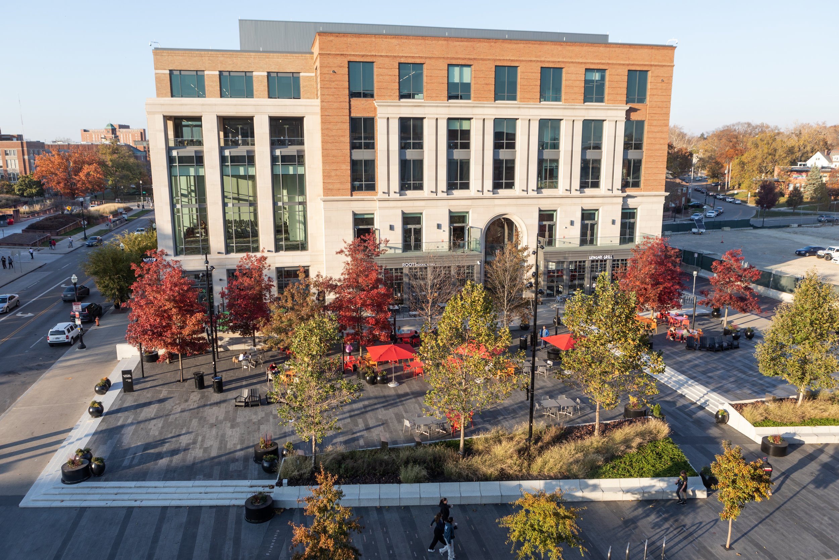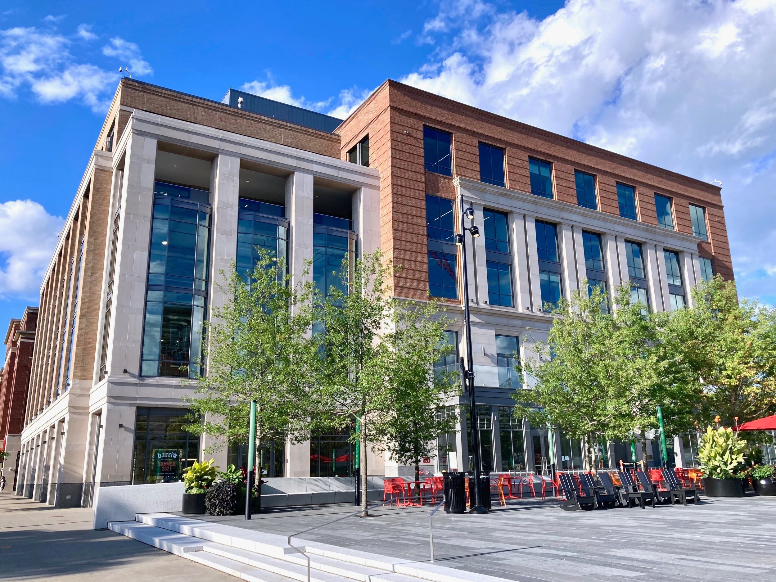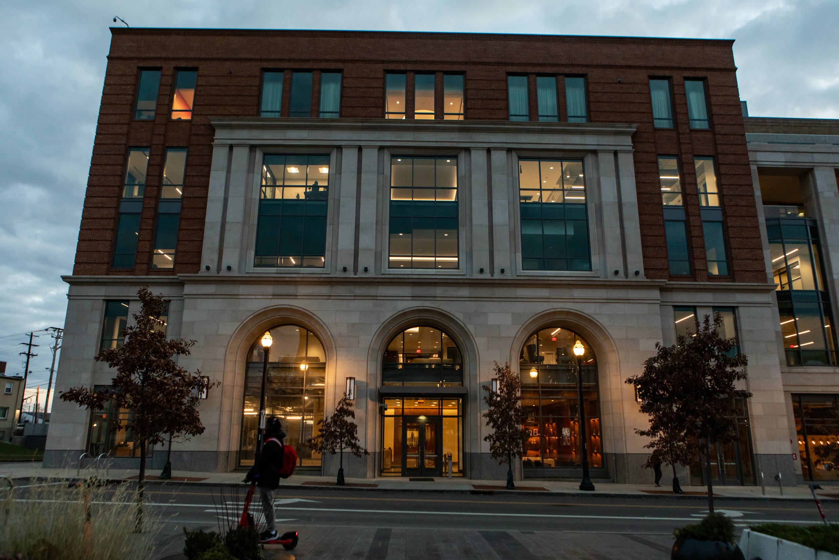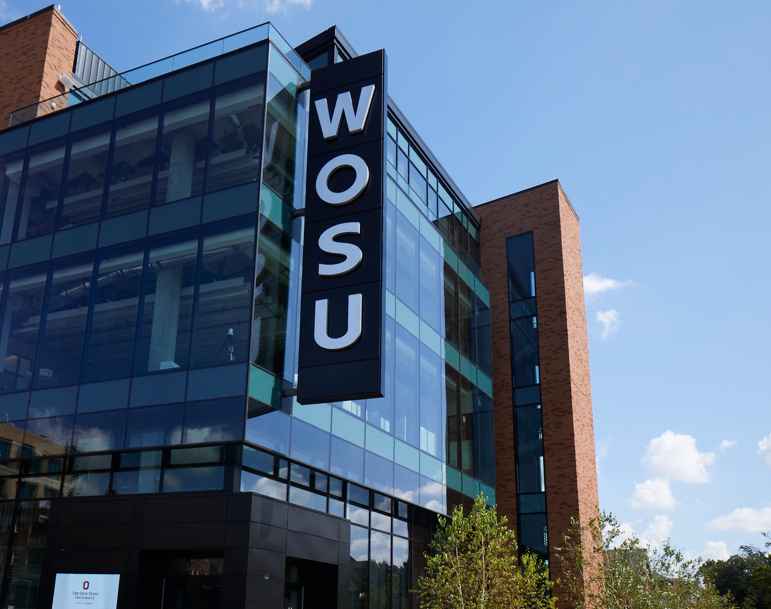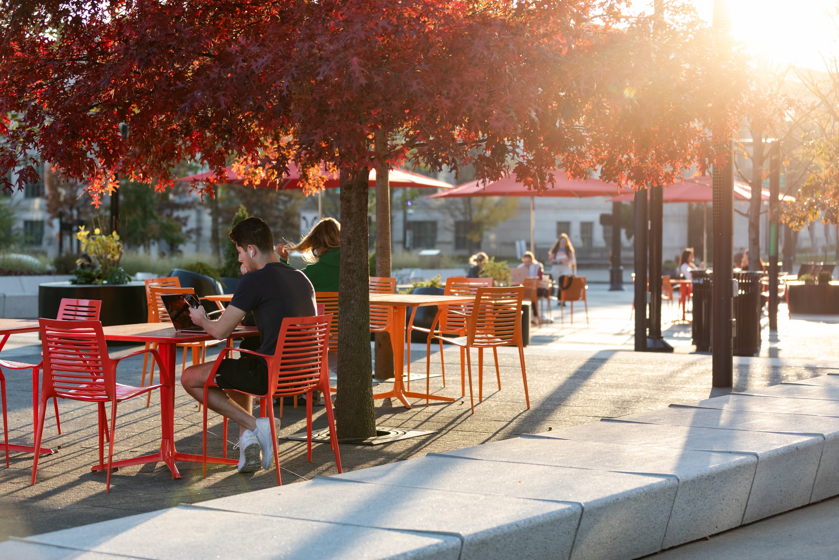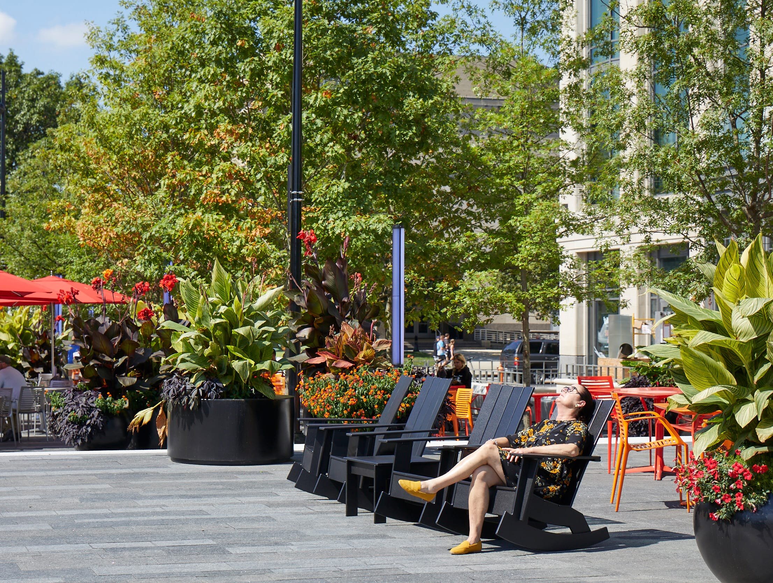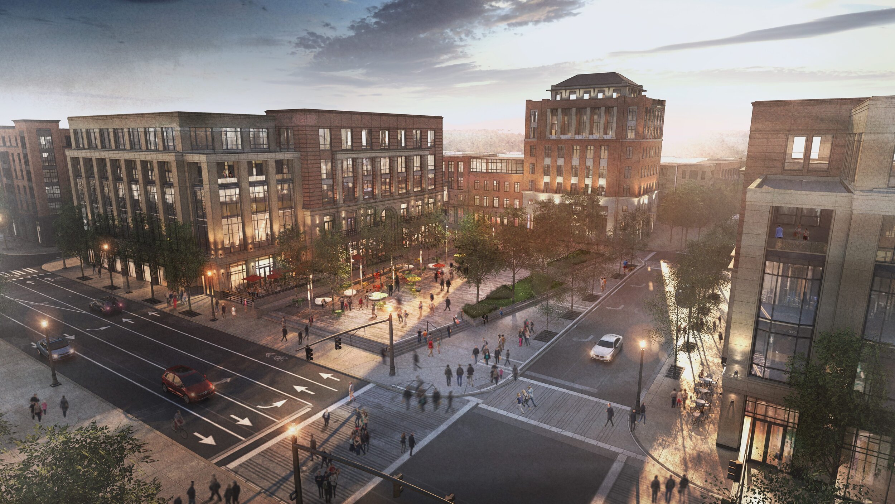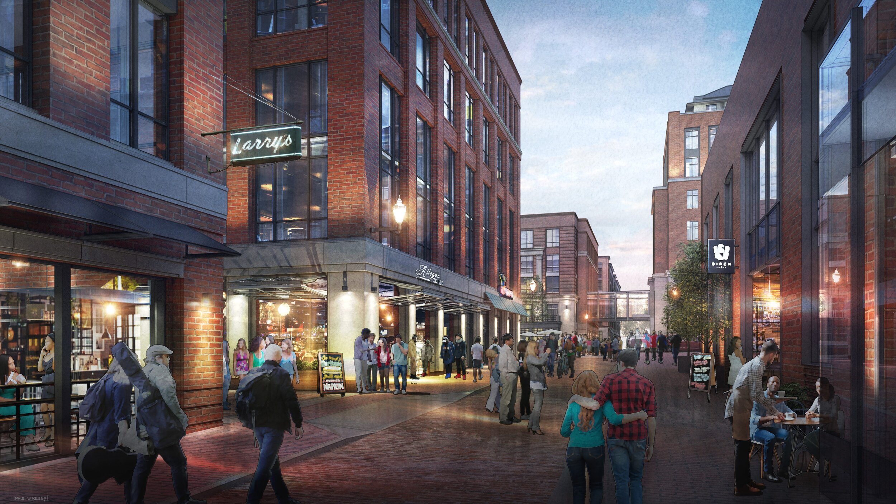
University Square

Project Summary
University Square is a mixed-use development located at the ceremonial front door of The Ohio State University - the intersection of East 15th Avenue and North High Street. With a focus on bringing together the university and the surrounding neighborhood, the highlight of the project is a 1-acre public plaza gathering space. Campus Partners provided site assembly, secured development rights, oversaw infrastructure improvements, and building construction. Features of the development include:
New headquarters for WOSU
Event and conference center
Retail, restaurants, and university office space
Future hotel and parking structure
Development Stats
| Site area: | 5.16 acres |
| Retail: | 54,500 s.f. |
| Office: | 327,000 s.f. |
| Residential: | 54 units |
| Hotel (future): | 150 rooms |
| Parking (future): | 450 spaces |
For information on leasing commercial spaces in the University Square project please contact Steiner and Associates at 614-414-7300.

